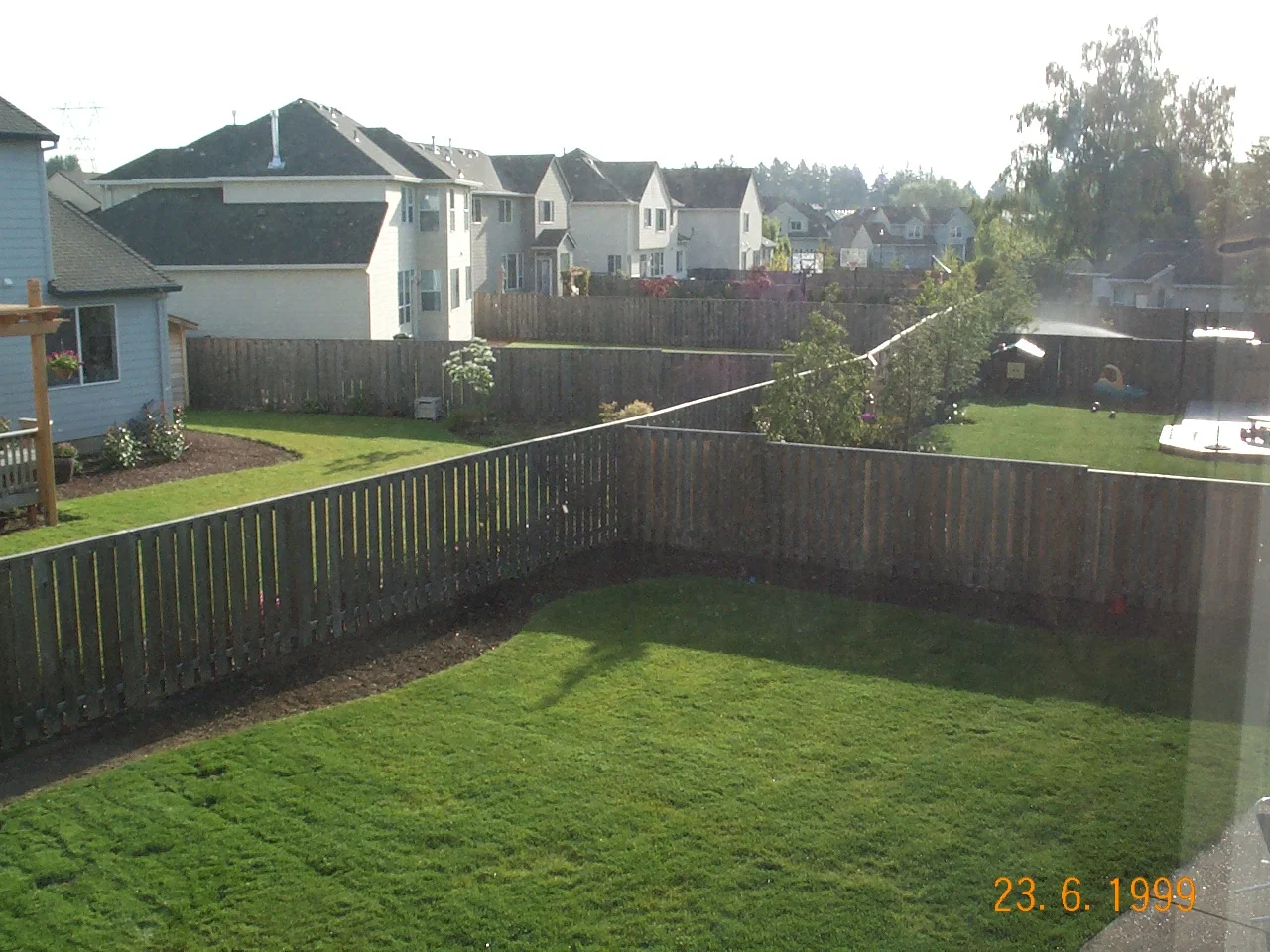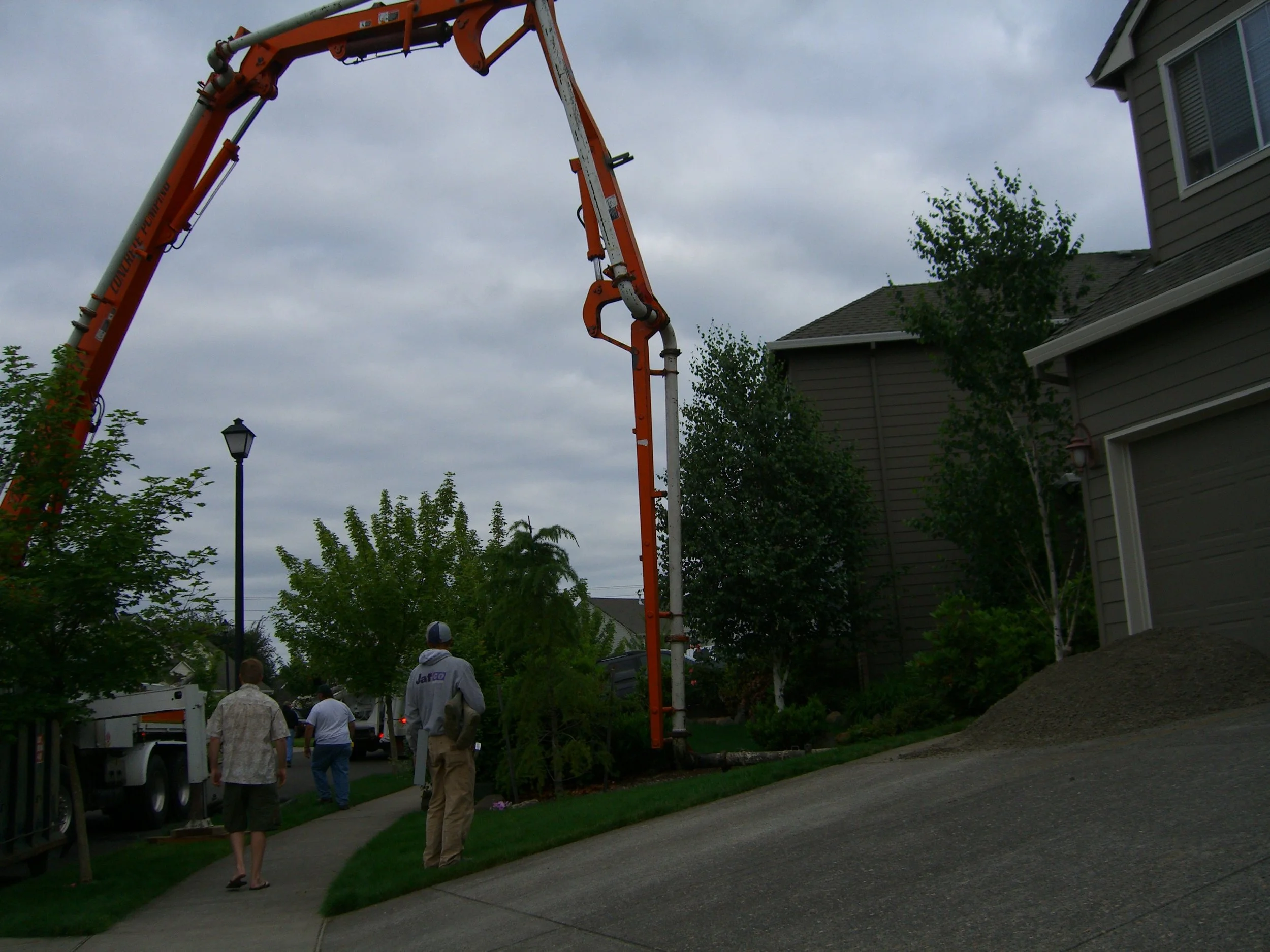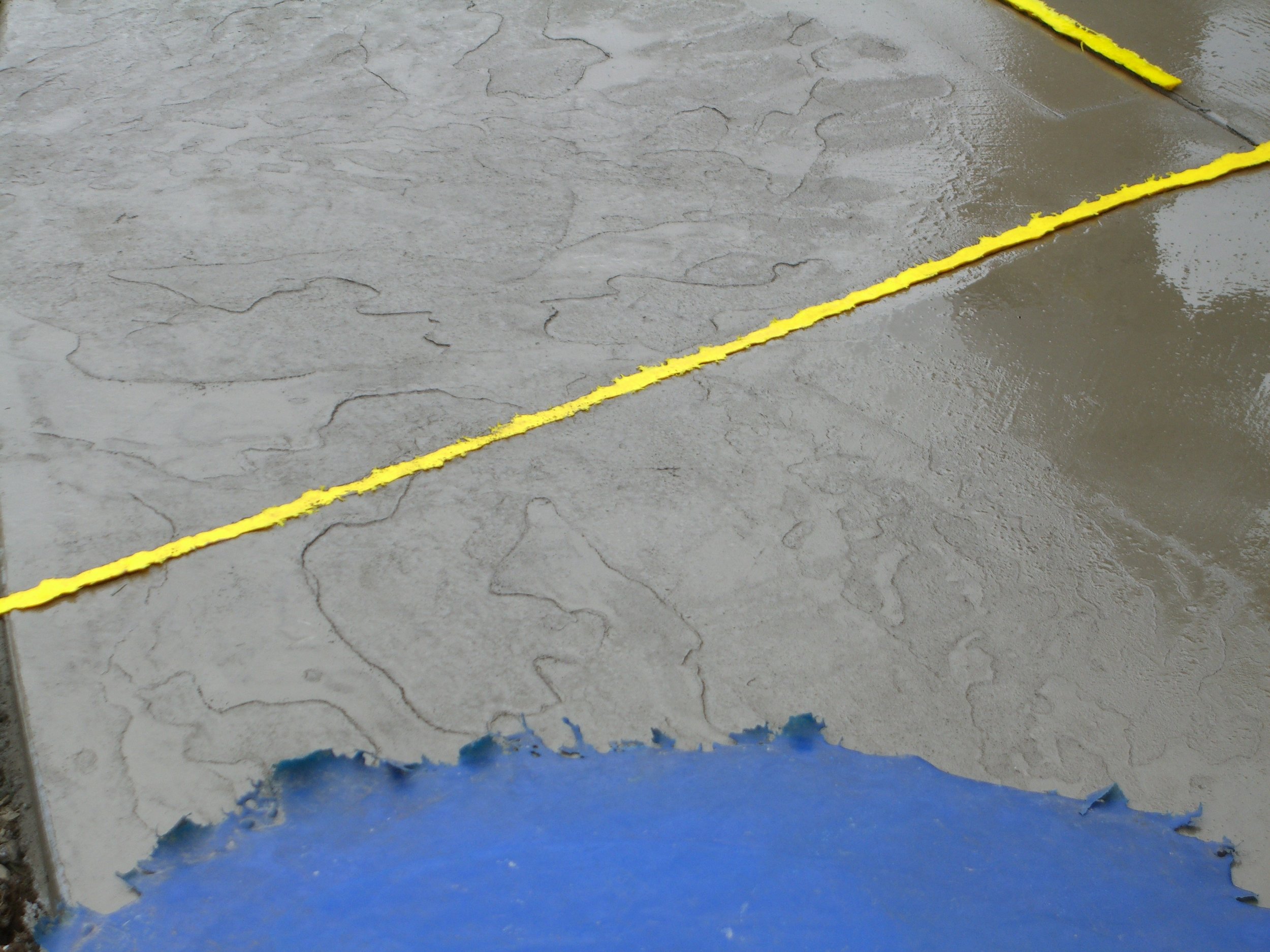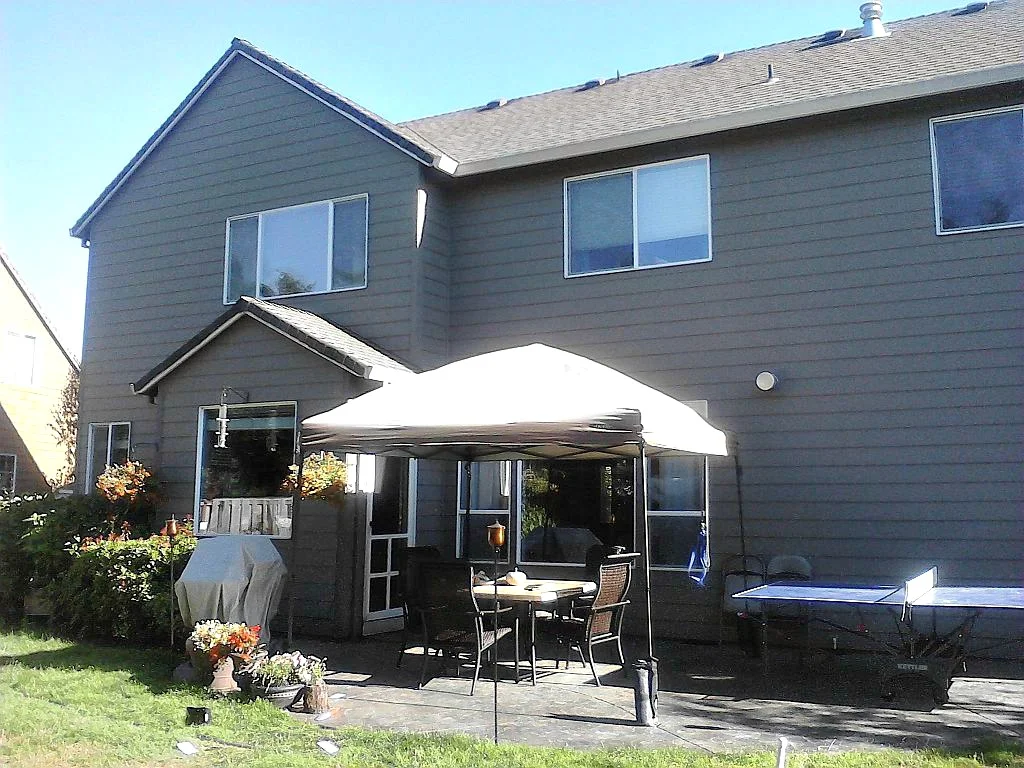“I learned this, at least, by my experiment: that if one advances confidently in the direction of his dreams, and endeavors to live the life which he has imagined, he will meet with a success unexpected in common hours.”
We have been in our home for over 15 years. Our home was only a year old when we moved in and had all the boring vanilla builder finishes you would expect, including a minuscule 12x12 aggregate concrete backyard patio. The home only had one prior owner who’s ideas of landscaping was to bark chip half of the backyard and put up a play structure. While this may have been the dream backyard of a 5 year old, it did not offer much for anyone else. There was not one plant, tree or shrub in the backyard when we purchased the home. The backyard also had serious drainage issues, and with our wet Pacific Northwest climate we had a lot of work to do to keep the yard from turning into a swamp and quickly learned how important french drains were. Several years ago we hired a landscape designer to provide us with plans for our dream backyard. He listened to all of our hopes, wishes and aspirations and drafted these dreams onto paper. Although at the time our budget wouldn’t allow us to do everything in one year, we accomplished our dream over time. Phasing in plants, trees and hardscaping and letting our landscaping plans evolve with our changing needs and lifestyle. I am so glad we took our time along the way as it allowed us to create an outdoor environment that is intentional, meaningful and well loved by the entire family.
Phase 1 - The first photo shows the original "simple" landscape design of our backyard. Those of us who live in suburbia can appreciate this picture. We brought in the heavy equipment and poured a large stamped concrete patio. We lived with this large stamped concrete patio with its patio canopy for a few years, but kept moving towards our dream.
Phase 2. We found a great contractor who was able to create the perfect covered patio. We opted for an open beam, cedar ceiling structure and went with pillar shapes that matched the pillars we have in the front of the house. The stone work around the pillars and fireplace had beautiful grays and neutrals that blended well with the house colors. After building the patio cover we tackled the landscaping. My husband designed the waterfall and dry creek bed. However, my favorite spot was the meditation spot he created that looks onto the waterfall. Brilliant!. More trees and shrubs were added to complement the already existing landscaping we planted a few years back. We also brought in a hot tub and positioned it so it could look out towards the waterfall AND the outdoor TV (also brilliant!). Although I had a hot tub on my list for the last few years, with all the thought about placement of its slab and electrical, it really helped to have the patio done before deciding on placement.
We truly can now enjoy being outdoors all year round with this new outdoor space. Even during our wet winters we will come out and enjoy the space as we made sure to add infrared heaters in the ceiling so we could be outside in all seasons. We really feel we expanded our living space with this outdoor space and it is our favorite room in the house. The end result was well waiting for but the journey to get there really defined our result.













